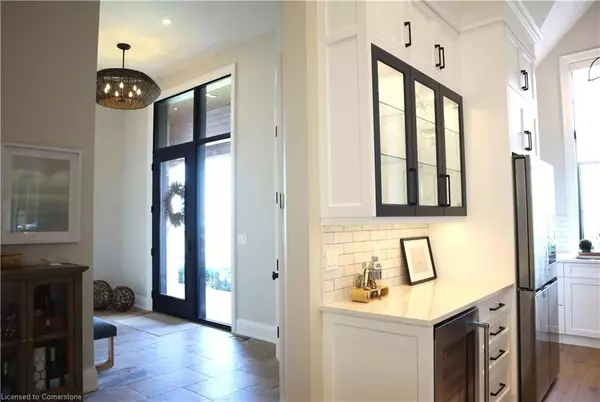
110 Millpond Road Niagara-on-the-lake, ON L0S 1J1
2 Beds
2 Baths
1,935 SqFt
UPDATED:
10/12/2024 08:39 PM
Key Details
Property Type Single Family Home
Sub Type Detached
Listing Status Active
Purchase Type For Sale
Square Footage 1,935 sqft
Price per Sqft $914
MLS Listing ID 40657550
Style Bungalow
Bedrooms 2
Full Baths 2
Abv Grd Liv Area 1,935
Originating Board Hamilton - Burlington
Year Built 2022
Annual Tax Amount $6,613
Property Description
Location
Province ON
County Niagara
Area Niagara-On-The-Lake
Zoning RD17
Direction Four Mile Creek Rd. to Millpond Rd.
Rooms
Basement Walk-Up Access, Full, Unfinished
Kitchen 1
Interior
Interior Features Air Exchanger, Auto Garage Door Remote(s)
Heating Forced Air
Cooling Central Air
Fireplaces Type Gas
Fireplace Yes
Window Features Window Coverings
Appliance Bar Fridge, Dishwasher, Dryer, Microwave, Range Hood, Refrigerator, Washer, Wine Cooler
Laundry Laundry Room
Exterior
Exterior Feature Canopy, Landscape Lighting, Landscaped, Lawn Sprinkler System
Parking Features Attached Garage, Garage Door Opener
Garage Spaces 2.0
Roof Type Asphalt Shing
Lot Frontage 52.53
Lot Depth 125.7
Garage Yes
Building
Lot Description Urban, Rectangular, Shopping Nearby
Faces Four Mile Creek Rd. to Millpond Rd.
Foundation Poured Concrete
Sewer Sewer (Municipal)
Water Municipal
Architectural Style Bungalow
Structure Type Board & Batten Siding,Stone
New Construction No
Others
Senior Community No
Tax ID 463720712
Ownership Freehold/None






